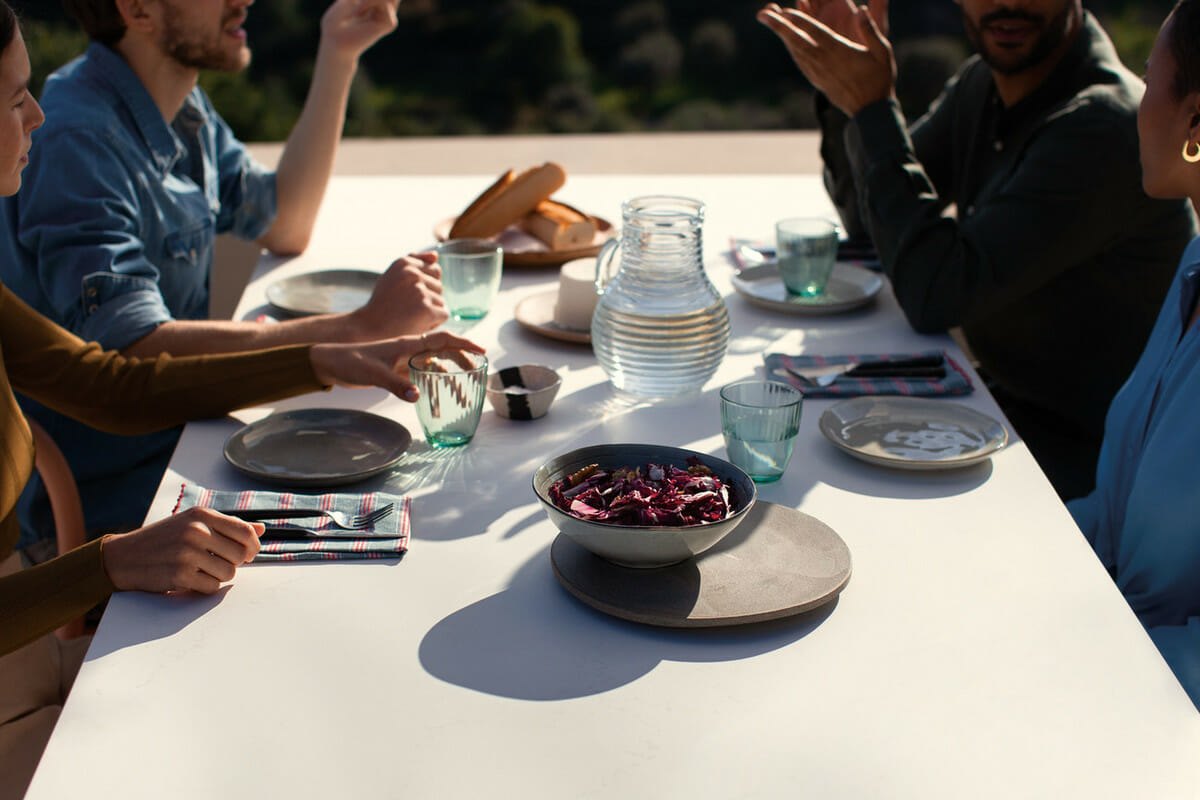Looks great, just wait 10 years before your current cabinets go out of style then you'll have an excuse to rip them out lol. I know white is already starting to age but the wife wants white cabinets and light counters, so I'm making sure the hood/backsplash/floors/appliances offer some decent contrast. I tried to talk her in to a dark island, but no luck there (yet)we did merillat masterpiece cabinets when we redid our last houses kitchen and i miss them.
they were so fucking solid and nice but oh well...
i know one thing we did last kitchen vs what i have now is last kitchen i had the upper cabinets mounted slightly higher than "normal" and that made the area between the lower and upper feel much bigger and brighter.
View attachment 102092
are you doing 42" uppers with trim above that?
these were 39" uppers with crown above them, it worked well enough for us. not many people can get to the top of a 42" cabinet with out a ladder/stool anyways.
I believe the uppers are 42", won't know for sure until the rendering comes through. 9' ceiling in the kitchen and we're taking them all the way to the top, but I'm not sure of the crown height





