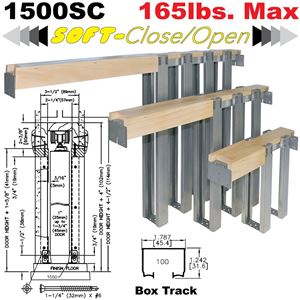Renderings came back and they look awesome, AND close enough to the budget that I'm good with it
Question for TCG: What would you do with the island? Right now it protrudes pretty far out in to the "walkway" (which is open to the dining room as you can see) because the cabinet lady gave us more space between the pantry & island. Also as you can see she recommended moving the double oven next to the fridge, which was a great idea.
Print screenshot & renderings are below. I'm fine taking 6" off the island and making it 4 x 8'6", but i'm not taking off more than that.
I kinda feel like the island should be pulled a little bit "in" (closer to the stovetop and fridge), take 6" off, and call it a day.
View attachment 103690
View attachment 103691
View attachment 103692





