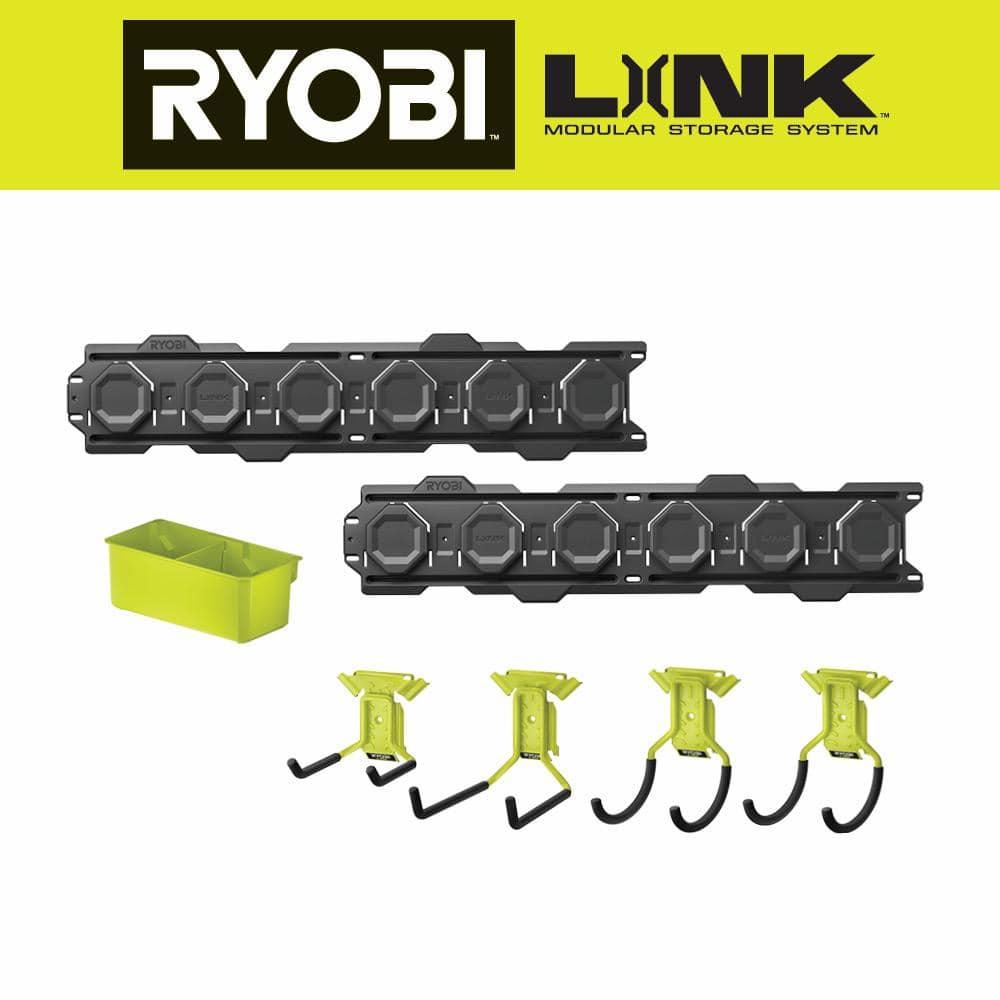Let’s see them for 2024.
For me it’s the same ol’ garage except now with both cars in there. #wifeishappy


For me it’s the same ol’ garage except now with both cars in there. #wifeishappy
follow_along_with_video_below_to_see_how_to_install_our_site_as_web_app

Note: this_feature_currently_requires_accessing_site_using_safari
Same.My garage is an embarrassment. I need to try and clean it up, but I haven't had any time lately to even attempt it. I will grab some pics of my shame and throw them in here so you all can feel better about your garages.
$30? The one I got sells for $60. I picked 2 up for $75 and I thought that was a good deal.I want one of these link mounts for my vacuum but $30 seems like too much

Just the wall panels are $30. Feels like a lot to hang a single thing, don’t want the other shit.$30? The one I got sells for $60. I picked 2 up for $75 and I thought that was a good deal.

RYOBI LINK 7-Piece Wall Storage Kit STM503K - The Home Depot
The RYOBI LINK Modular Storage System is revolutionizing the storage industry, enabling you to Organize, Access and Transport your life. The RYOBI LINK 7 PC. Wall Storage Kit allows you to optimize yourwww.homedepot.com
What you need, is a drawer full of nothing but 10mm.Takes forever to find a 10mm
View attachment 192835
Now you know why the kitties are chasing the mice. The mice are stealing your 10mm. Mice must be European, stealing them metrics!
Your welcomeJust the wall panels are $30. Feels like a lot to hang a single thing, don’t want the other shit.
Next house I would love to have or add a rear garage door. Would be nice to back the trailer straight through to the back yarddoing some outside and garage stuff this morning before work. Grill is setup back outside, snowblower folded up, changed the oil on the grand Marquis picked up a bunch of sticks in the backyard.
View attachment 198261
Next house I would love to have or add a rear garage door. Would be nice to back the trailer straight through to the back yard
Was that pre-existing? I would imagine it would be fairly easy to add assuming structurally the wall can support it.it is very handy. We end up using that back garage door a shit load and the breeze that blows through is soo nice.
Perfect now they’re $40!
Yeah it was built like this.. and this half of the house is.. weird. The lady that lived here had property with a 100yo barn on it. She reclaimed all the wood and had it used to build a bunch of structure in the house back in the early 70’s. Soo.. The garage ceiling has structural exposed barn timber and ceiling joists are 4x10” 24” on center. Walls in the hallway are 1.5” thick rough cut cedar. It’s not your average house.Was that pre-existing? I would imagine it would be fairly easy to add assuming structurally the wall can support it.
