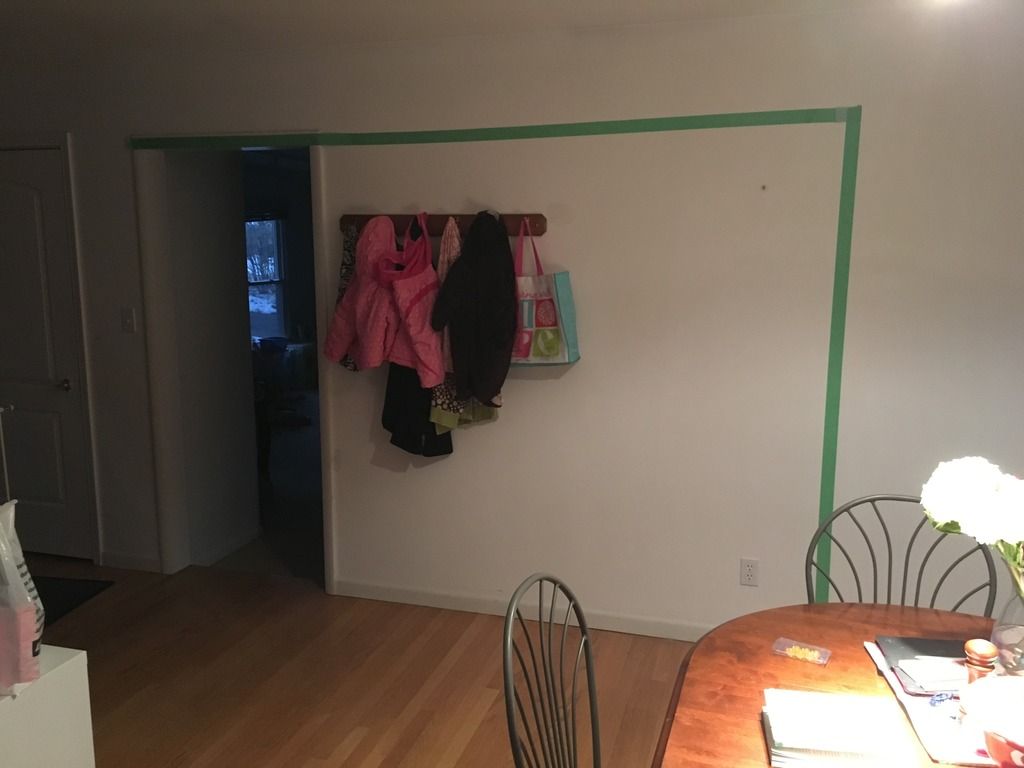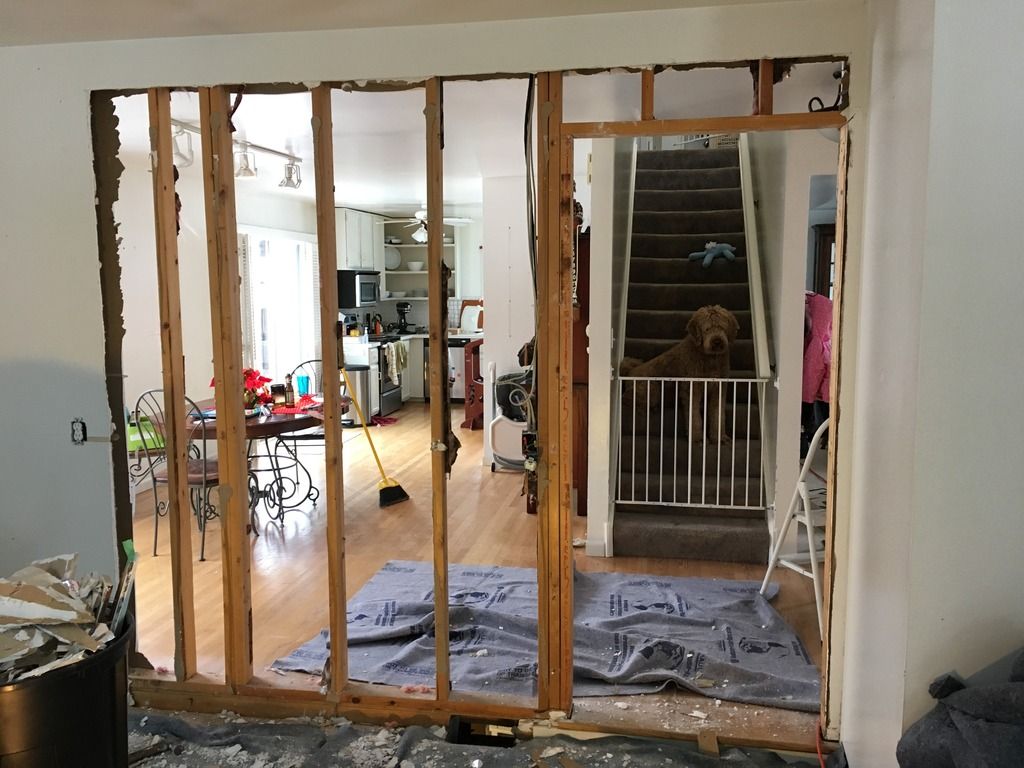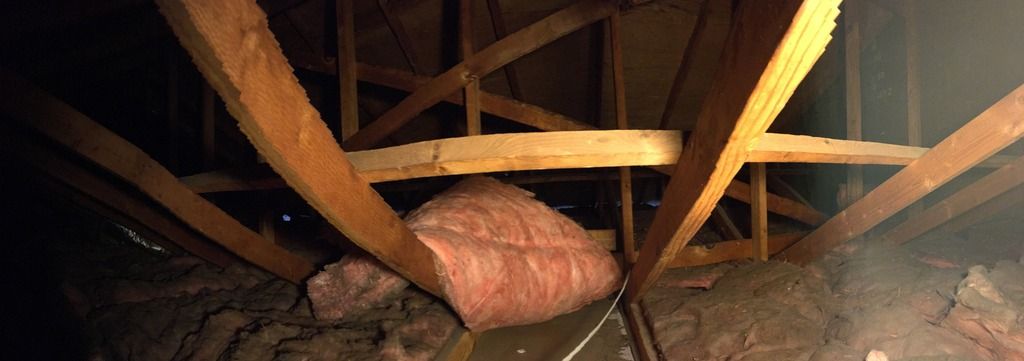I'm opening up a wall this weekend and I don't believe it's load bearing. Currently, the wall separates the original garage from the rest of the house. Above the garage and this wall is just a pitched roof. I don't have attic access to see, but the second story attic is trusses, i am assuming this section is as well. The wall runs east/west and so do the ceiling joists/trusses.
From the outside, there is no change in roof above the wall, the second story starts about 6 feet over from it. Under the wall is the edge of the basement. (again, this wall separated interior from garage). Above the current door way sized opening in the wall, there is no header above it.
What does the TCG homeowner/framers/architects say?
Here's a pic of the wall in question I had on my phone...

From the outside, there is no change in roof above the wall, the second story starts about 6 feet over from it. Under the wall is the edge of the basement. (again, this wall separated interior from garage). Above the current door way sized opening in the wall, there is no header above it.
What does the TCG homeowner/framers/architects say?
Here's a pic of the wall in question I had on my phone...

Last edited:



